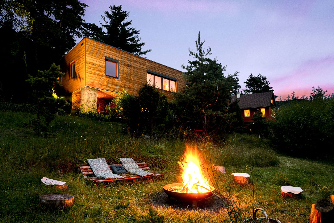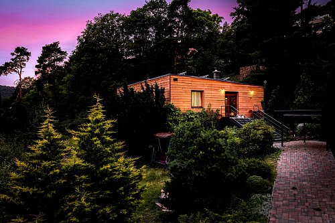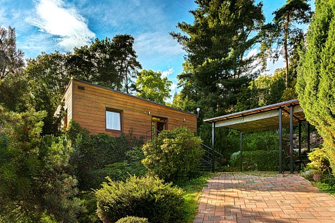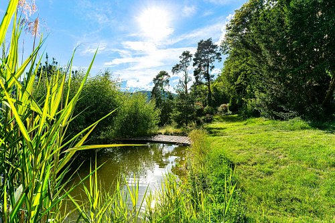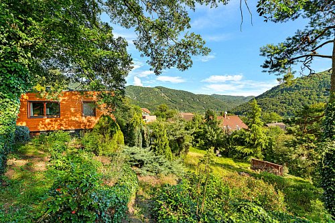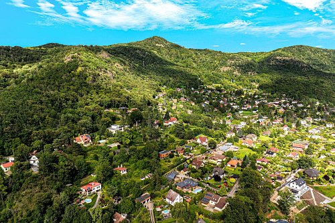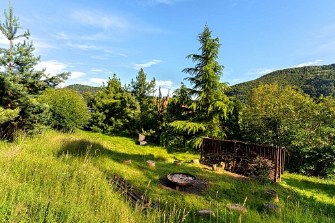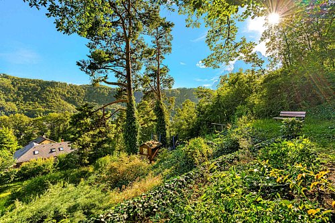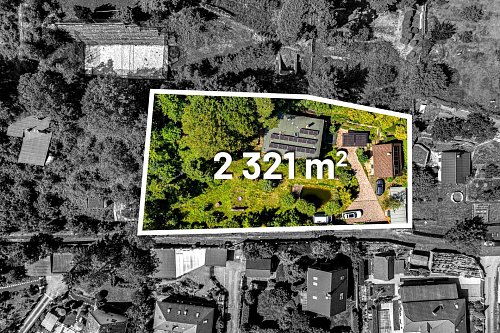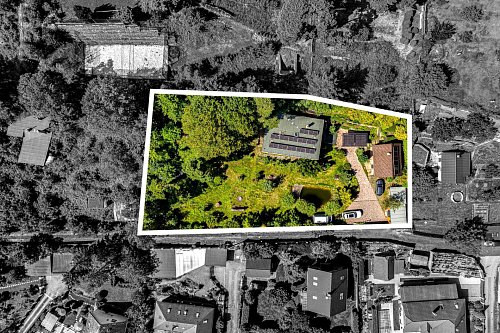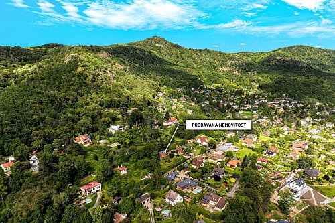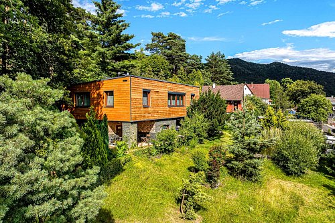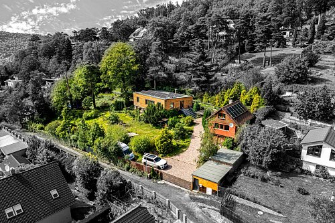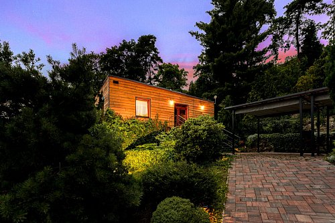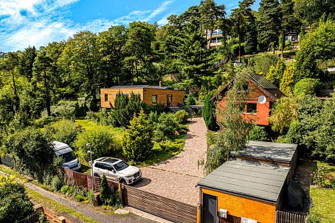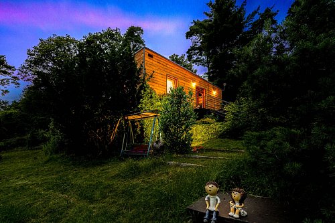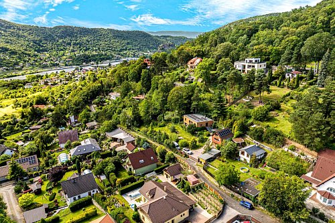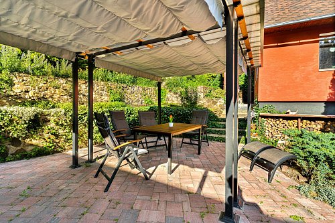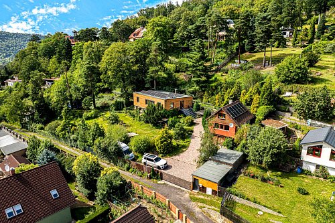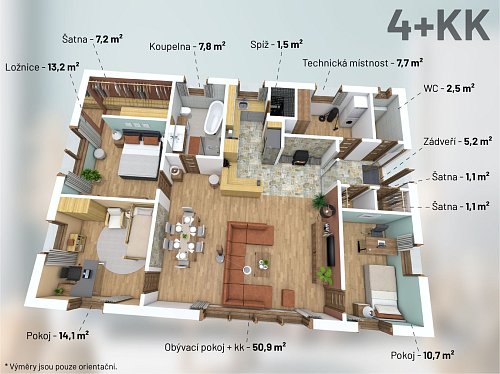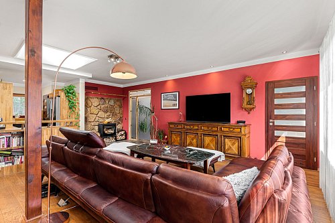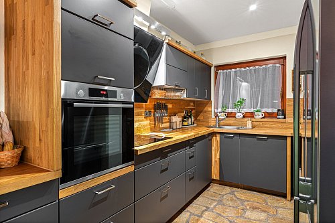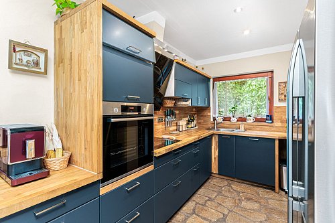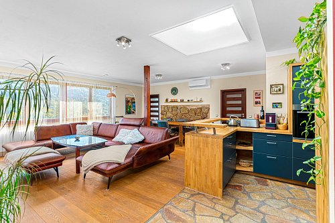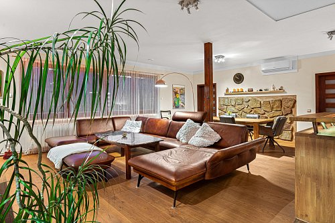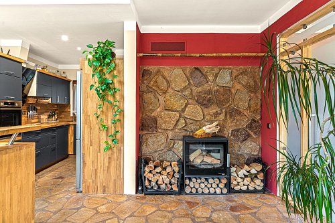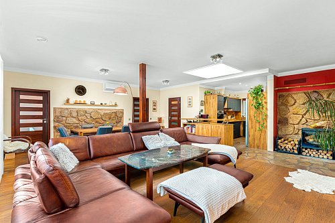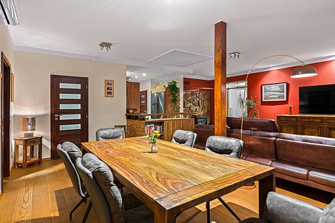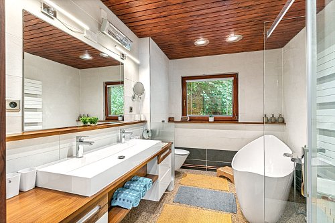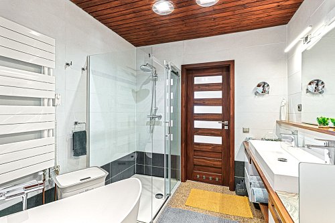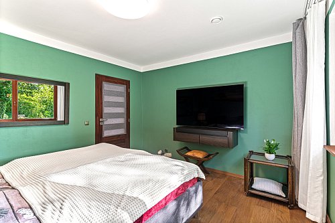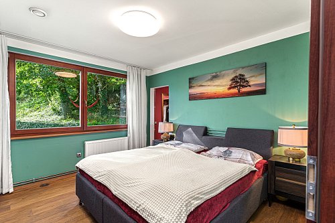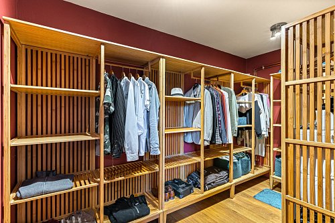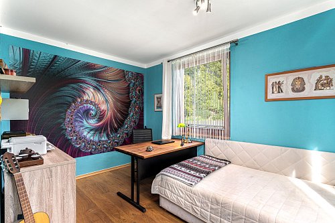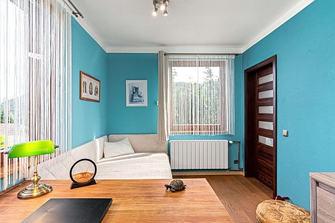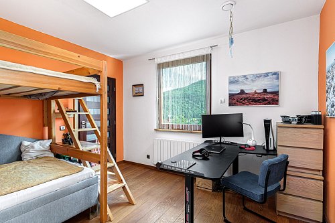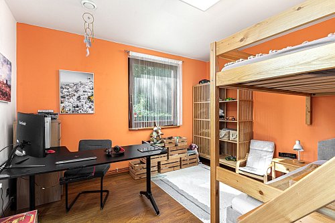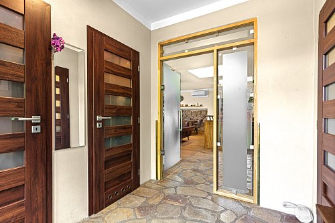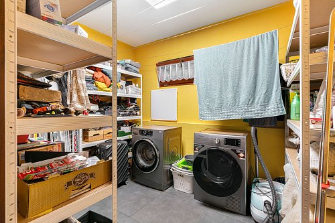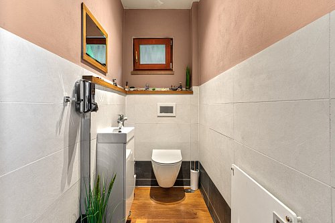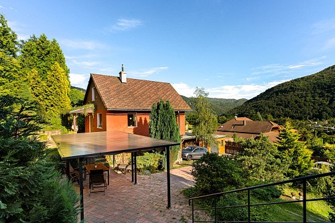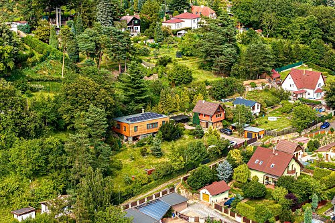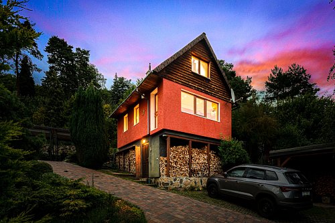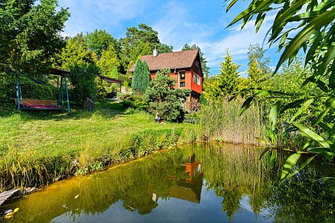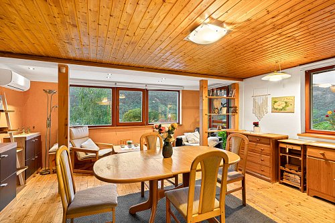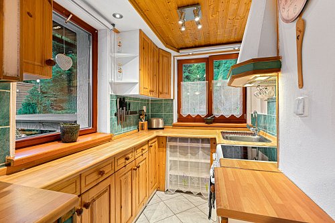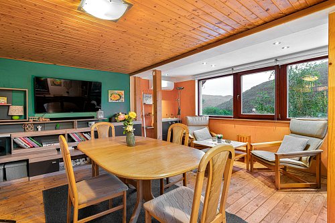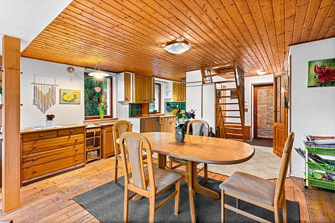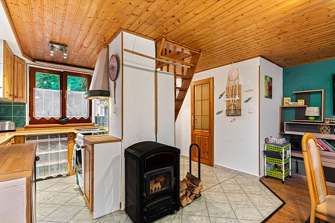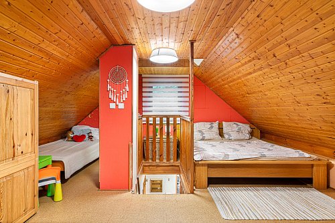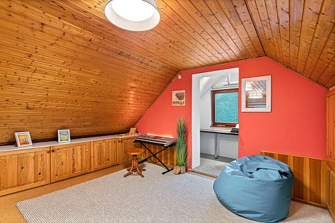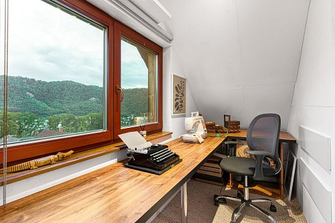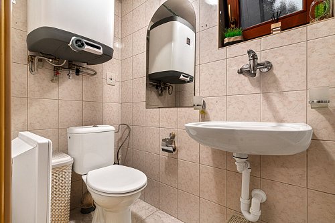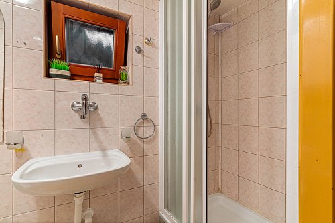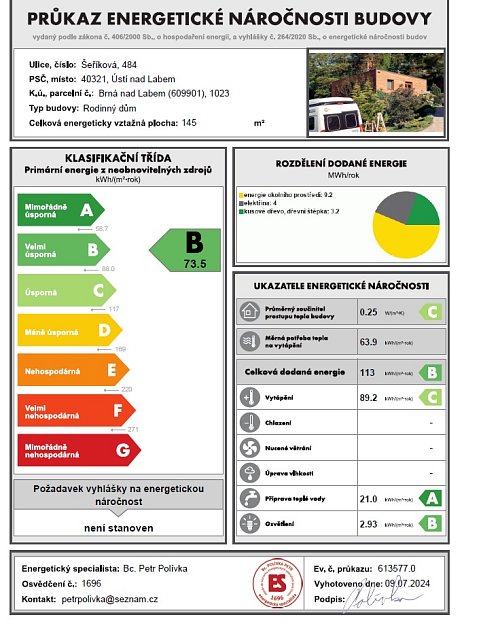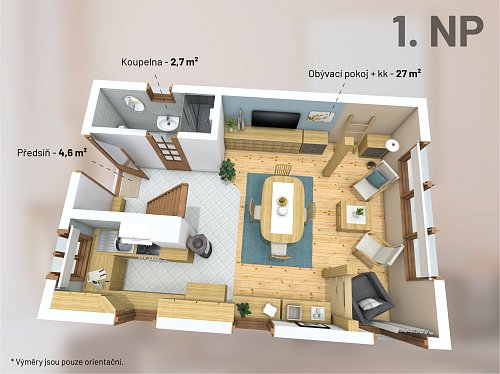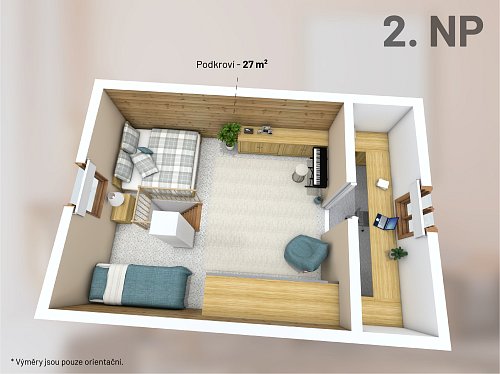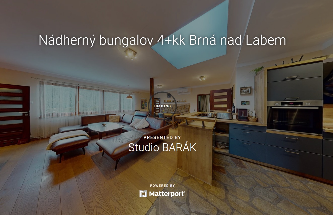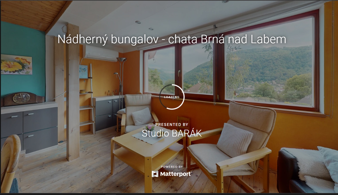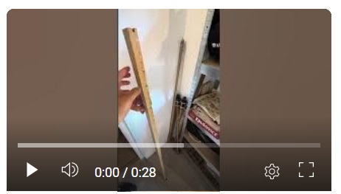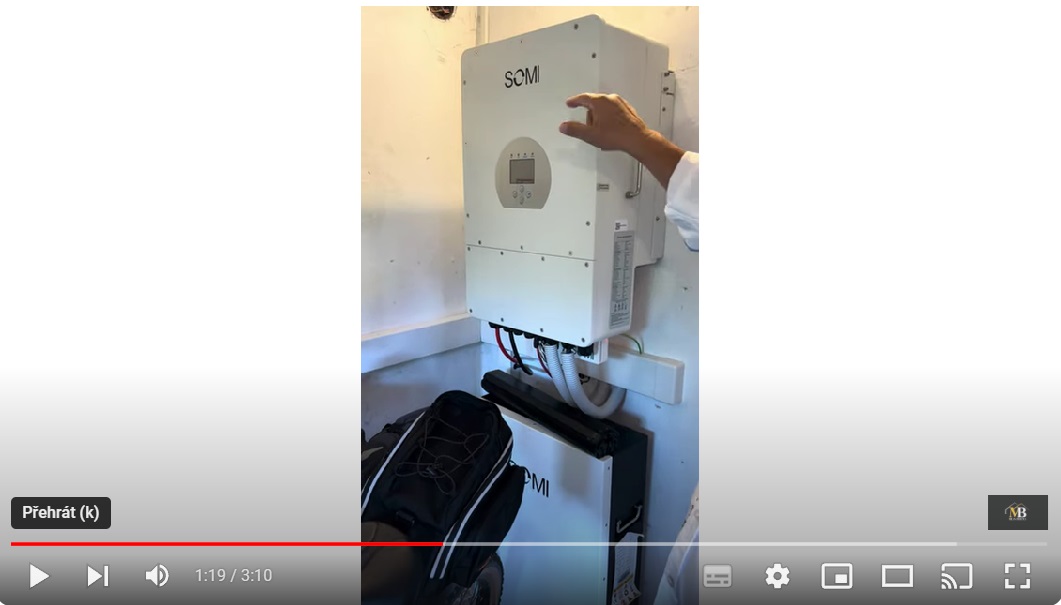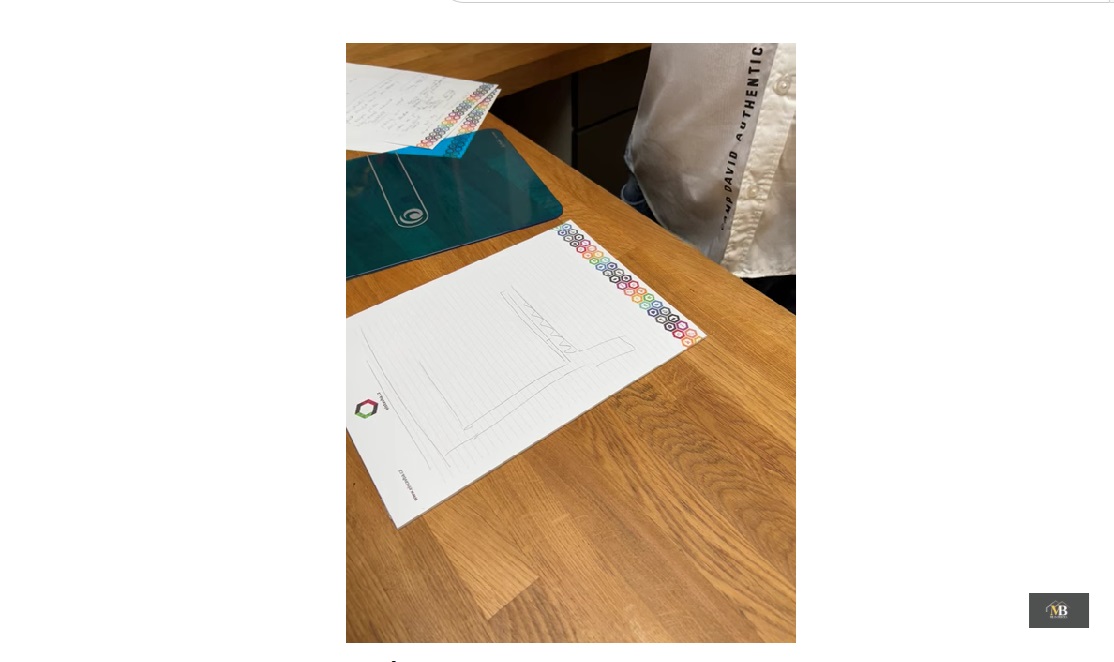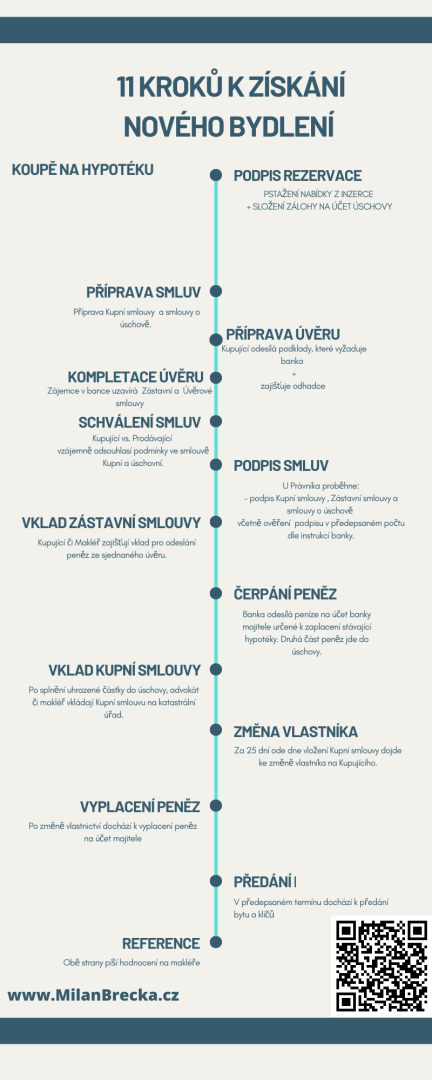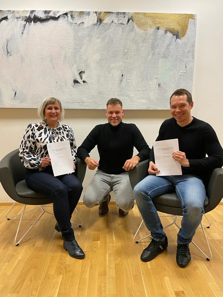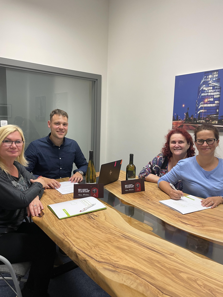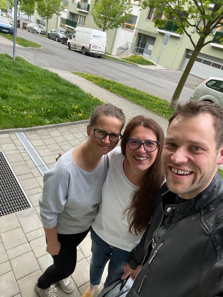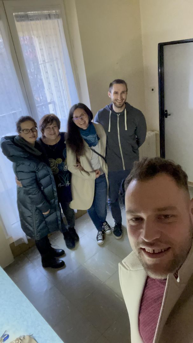EN - POPIS
Sale house 4kk, Brná, Šeříková street in Ústí nad Labem, okr. Ústí nad Labem Region
BASIC PARAMETERS
Land with total area: 2.321m2
Built-up area of the bungalow: 142m2
Built-up area of the guest house: 31m2
Garden minus built-up area: 2.148m2
Living area of the bungalow: 123m2 + 32m2 (basement with technical background of the house)
Living area of the house for guests on two floors: 50m2
TECHNICAL PARAMETERS
Houses are connected to water supply, electricity, own septic tank
Drilled well 27m (possibility of connection to the house)
Separate electric boiler 80l (backup)
Heat pump (air/water) 8 kW to heat the domestic water and heat the bungalow (with 180l boiler)
Internet 700 Mbps
Air conditioning unit 3 kW with reverse operation for heating
Fireplace stove - hot air from the ceiling is distributed under the floor throughout the house
Solar panels 12x on the roof of the house + 6x on the guest house (installation 10/2023 + warranty 10/2025)
10kWh battery
Wallbox for electric cars
Outdoor electrically operated blinds on the south side of the house
Rainwater is drained into the swimming pond
What you can find in the garden
Swimming pond of dimensions (7 x 11m) with a wooden larch pier located directly on the surface
mature oaks, maples, pines and cedars
outdoor barbecue area
a well currently used for watering the garden
relaxation terrace completed (8/2023)
paved area for parking 6-8 cars with the possibility of expanding with an additional 4 x 11 m garage
garage for motorbikes
electric entrance gate
Location of the house
The house is located in the cul-de-sac Šeříková street, which is closely adjacent to the nature reserve Sluneční stráň. At the same time you will find perfect privacy (possibility of swimming without swimwear), views of the surrounding nature. The son of the owners already walks himself to the nearby (600m) bus stop Na Rybárně, where in the center of the regional town you are in 15min. (line No. 81)
Brief description of the bungalow
Enter a world of luxury and thoughtful design. This house will immediately enchant you with its modern elegance and functional layout. Every detail has been carefully considered - from the massive steel structure at the entrance, ready for the eventual installation of a lift, to the magnificent wooden windows with triple glazing and the unique skylight that floods the entire space with natural daylight. Quality comes first here. The solid oak floors combined with natural stone throughout the living area are testament to this. Want to know more? Click here for detailed information (link). Privacy and comfort are guaranteed thanks to the clever design of the uncluttered rooms. The heart of the house is the spacious living room with a kitchen of over 50 m². The bathroom is an oasis of peace. With both a bathtub and a shower, it has been designed so that its appearance and the materials used will immediately put you in a relaxing mood.
During the construction of the house, the owner put emphasis on quality construction, so here is a link with a short description of the composition of the house. (link)
Heating
Heat pump (air/water) in aluminium alloy radiators
air conditioning with reverse heating function
fireplace stove with warm air distribution (cold air is fed through a separate chimney vent directly into the firebox, does not take air - oxygen, heat - from the heated room)
link to the technical background of the house ( link)
separate ventilation of the living areas of the house with a ground heat exchanger
Costs
Monthly costs for both houses: 2.200 CZK electricity/ 480 CZK water
The solar panels have saved 37,844 CZK since they were installed on 10/2023
Brief description of the guest house/studio
The 2 bedroom, 50m2 house is currently used as a "guest house"/ studio with a bedroom and a study. The property was completely renovated in 2013. It has amazing views, rooms full of daylight. It has separate supply lines (water, electricity, waste); a wood-burning stove which is lined with ceramic tiles. The bathroom with shower and electric boiler for hot water is located on the same floor. For added comfort there is also an air conditioning unit again with heating. The floors are a combination of wooden planks, tiles and carpet upstairs. In the future and if desired the house can be separated or stands on a separate plot.
Separate 3D inspection (link)
